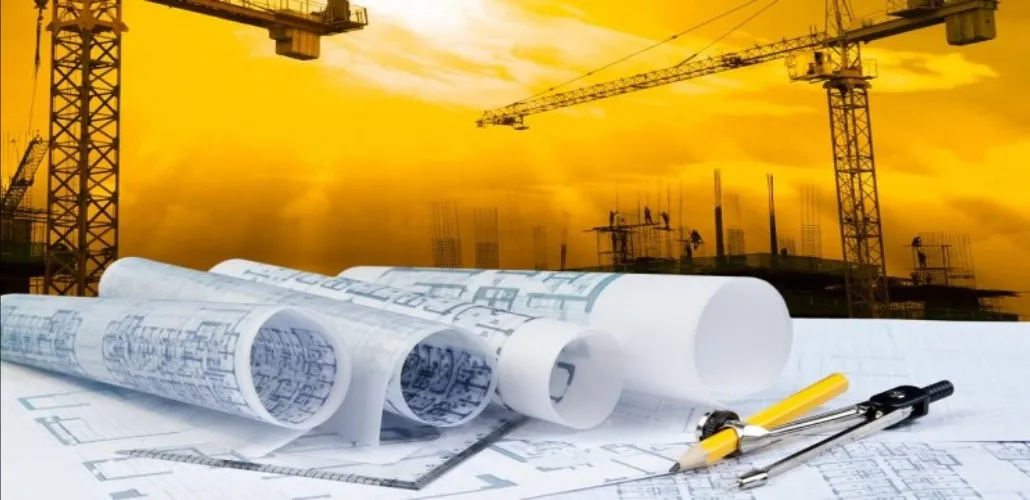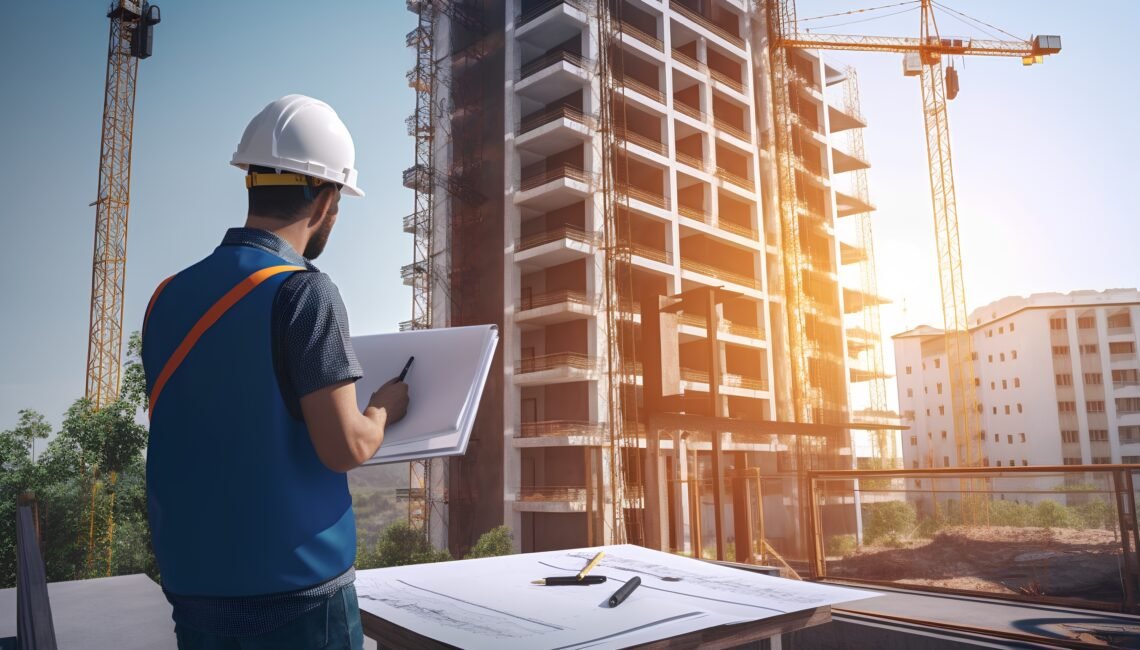Structural inspections conducted by our structural engineers are a comprehensive examination of a building or structure to assess its overall condition, identify any existing or potential structural issues, and determine its capacity to support loads and meet safety standards. Structural inspections are often performed for various purposes, including pre-purchase assessments, routine maintenance, renovations, or due to concerns about structural integrity. Here is an overview of what our structural inspections typically involve:
- Visual Inspection: Our engineer starts with a visual examination of the structure, both inside and outside, to identify any visible signs of distress, such as cracks, deformations, or settlement.
- Foundation Assessment: Inspection of the foundation to assess its condition, looking for cracks, settlement, or any signs of instability. The foundation is a critical component for the overall stability of the structure.
- Structural Elements Inspection: Examination of load-bearing elements, such as beams, columns, walls, and floors, to ensure they are in good condition and capable of supporting the intended loads.
- Roof Inspection: Evaluation of the roof structure, including the framing, trusses, and decking, to identify any issues such as sagging, water damage, or structural deficiencies.
- Exterior Walls and Cladding: Assessment of the exterior walls and cladding materials to check for signs of deterioration, cracking, or structural issues that may compromise the building envelope.
- Floor and Ceiling Inspections: Examination of floors and ceilings for signs of deflection, sagging, or structural problems that may affect the overall stability of the structure.
- Load-Carrying Capacity Analysis: Calculation of the load-carrying capacity of structural elements to ensure they meet current building code requirements and safety standards.
- Identification of Code Violations: Checking for any violations of local building codes or regulations and providing recommendations for bringing the structure into compliance.
- Review of Previous Repairs or Modifications: Examination of any previous repairs or modifications to ensure they were done correctly and have not introduced new issues.
- Assessment of Environmental Factors: Consideration of environmental factors that could impact the structure, such as soil conditions, water drainage, and exposure to natural elements.
- Documentation and Reporting: Preparation of a detailed report outlining the findings of the inspection, including photographs, descriptions of issues, and recommendations for repairs or further evaluation.
- Repair Recommendations: If structural issues are identified, the engineer may provide recommendations for repairs, retrofitting, or additional structural support.
It’s important to note that the scope of a structural inspection can vary depending on the purpose of the assessment and the specific concerns of the property owner. Hiring a qualified and licensed structural engineer ensures a thorough and accurate evaluation of the structural integrity of a building or structure.








